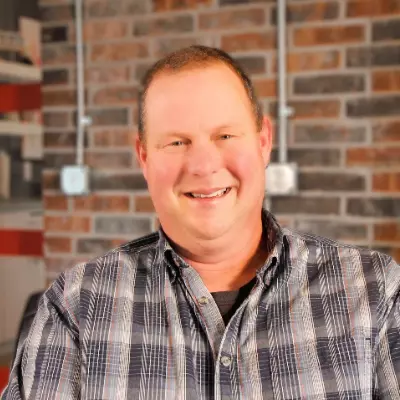Bought with Restaino & Associates
$540,000
$524,900
2.9%For more information regarding the value of a property, please contact us for a free consultation.
301 Tvedt Drive Mount Horeb, WI 53572
4 Beds
2.5 Baths
3,835 SqFt
Key Details
Sold Price $540,000
Property Type Single Family Home
Sub Type Multi-level
Listing Status Sold
Purchase Type For Sale
Square Footage 3,835 sqft
Price per Sqft $140
Subdivision The Estates Of Hickory Hills
MLS Listing ID 1992934
Sold Date 05/20/25
Style Tri-level
Bedrooms 4
Full Baths 2
Half Baths 2
Year Built 1975
Annual Tax Amount $6,774
Tax Year 2023
Lot Size 0.660 Acres
Acres 0.66
Property Sub-Type Multi-level
Property Description
HOME IN THE HEART OF MOUNT HOREB w/5 CAR GARAGE!! One Owner Home w/4 Bedrooms, Office, 3 Baths, Main Floor Laundry & Large Sunroom on a HUGE Mature Lot! Remodeled Kitchen w/Work Island, Corian Countertops + Tons of Cabinet Space that opens to Family Room w/Wood Burning Stove & Great Room w/Gas Fireplace! Sun-Filled Living Room & Dining Area! Master Bedroom w/Private Full Bath! Walkout Lower Level w/Wet Bar & HUGE Rec Room! Plenty of Closet Space & Storage! New Hot Water Heater-2024!
Location
State WI
County Dane
Area Mount Horeb - V
Zoning Res
Direction West on US-151 S/US-18 W, Exit 69, R on Springdale St to E Main St, R on N Washington St, L on Wilson St, R on Lake St, L on Tvedt Dr
Rooms
Other Rooms Bonus Room , Sun Room
Basement Full, Full Size Windows/Exposed, Walkout to yard, Partially finished, Poured concrete foundatn
Main Level Bedrooms 1
Kitchen Breakfast bar, Kitchen Island, Range/Oven, Refrigerator, Dishwasher, Microwave
Interior
Interior Features Wood or sim. wood floor, Great room, Water softener inc, Wet bar, At Least 1 tub
Heating Forced air, Central air
Cooling Forced air, Central air
Fireplaces Number Wood, Gas, 2 fireplaces
Laundry M
Exterior
Exterior Feature Deck, Patio, Gazebo
Parking Features 3 car, Attached, Under, 4+ car
Garage Spaces 5.0
Building
Water Municipal water, Municipal sewer
Structure Type Vinyl
Schools
Elementary Schools Mount Horeb
Middle Schools Mount Horeb
High Schools Mount Horeb
School District Mount Horeb
Others
SqFt Source Assessor
Energy Description Natural gas
Pets Allowed Restrictions/Covenants
Read Less
Want to know what your home might be worth? Contact us for a FREE valuation!

Our team is ready to help you sell your home for the highest possible price ASAP

This information, provided by seller, listing broker, and other parties, may not have been verified.
Copyright 2025 South Central Wisconsin MLS Corporation. All rights reserved





